top of page

Computer Aided Design
This site does not support the .dwg format. For complete files please contact.
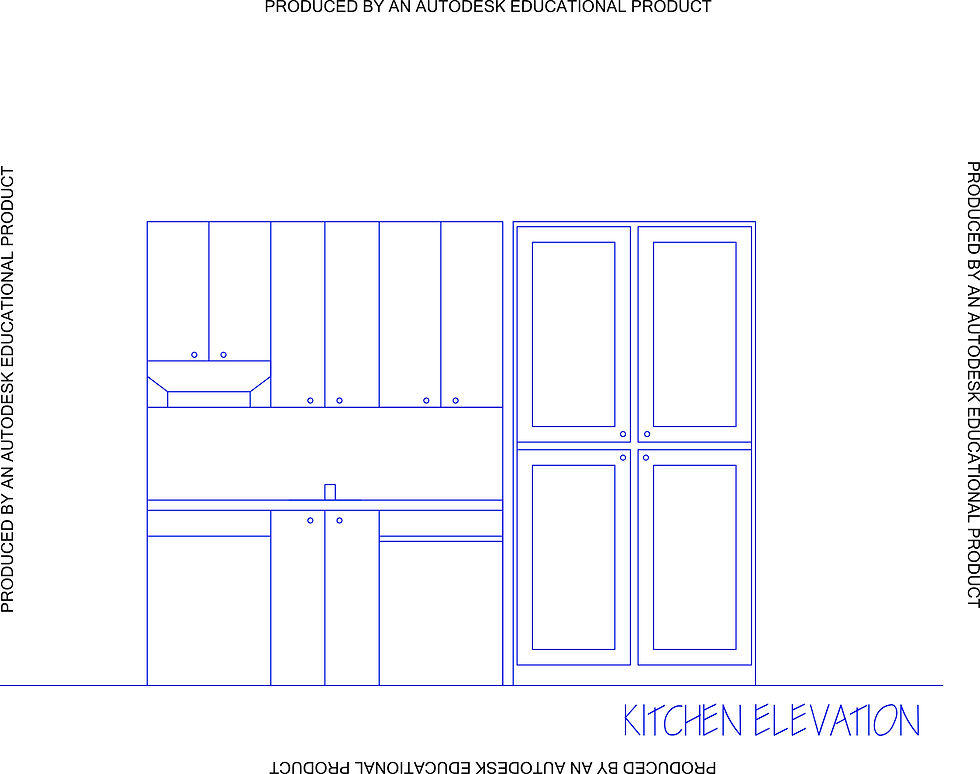
Kitchen Elevation
Horse Barn Fall 2012
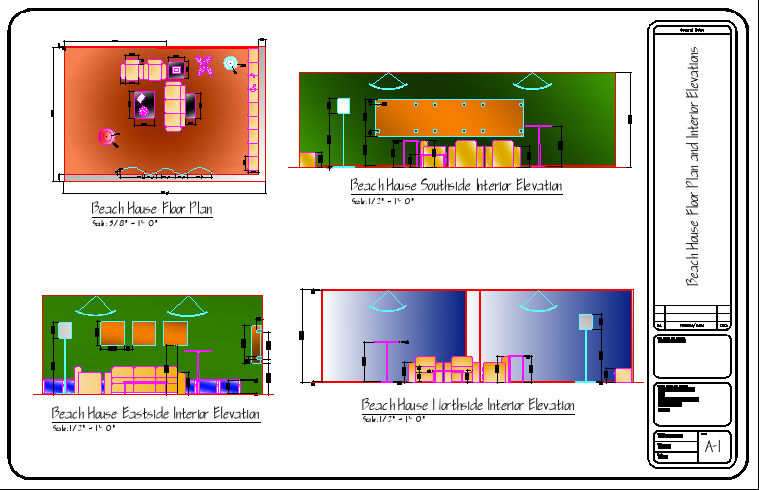
Beach house elevations
First project rendering in CAD. Fall 2011

First Auto Cad Project
Spring 2011

Kitchen Elevation
Horse Barn Fall 2012
1/5
CAD Drawings
A small selection of floor plans and elevations from college projects. Projects include a horse barn renovation into an art studio and home, and a single floor of a commercial office building.
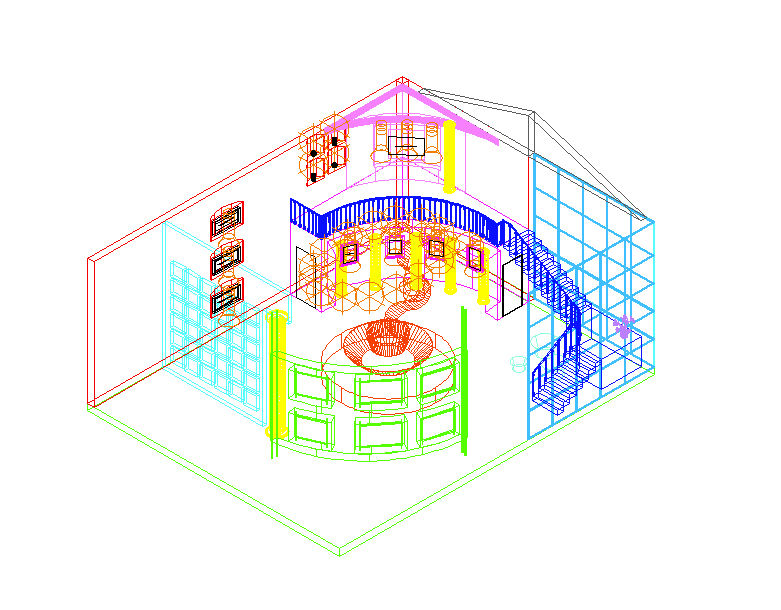
3D model.jpg
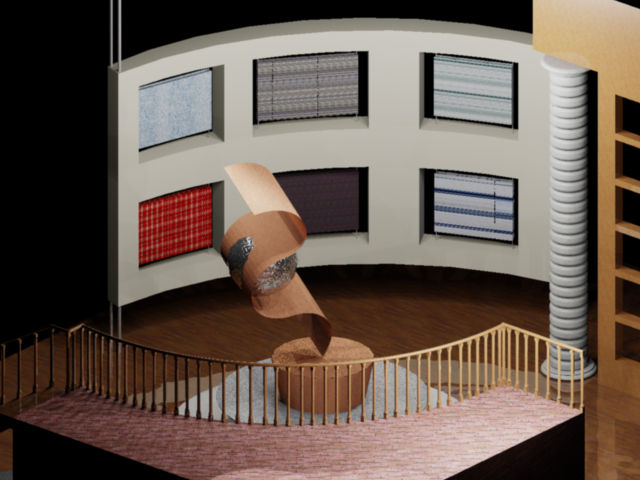
over the stairs.jpg
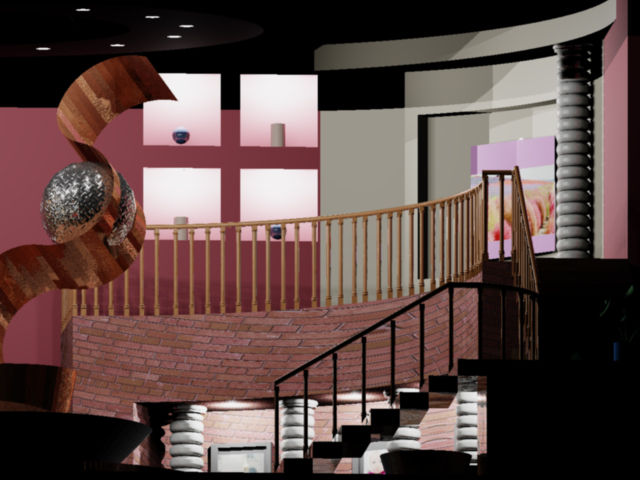
up the stairs.jpg

3D model.jpg
1/5
3D Design
Art Gallery modeled in 3D AutoCAD.
bottom of page